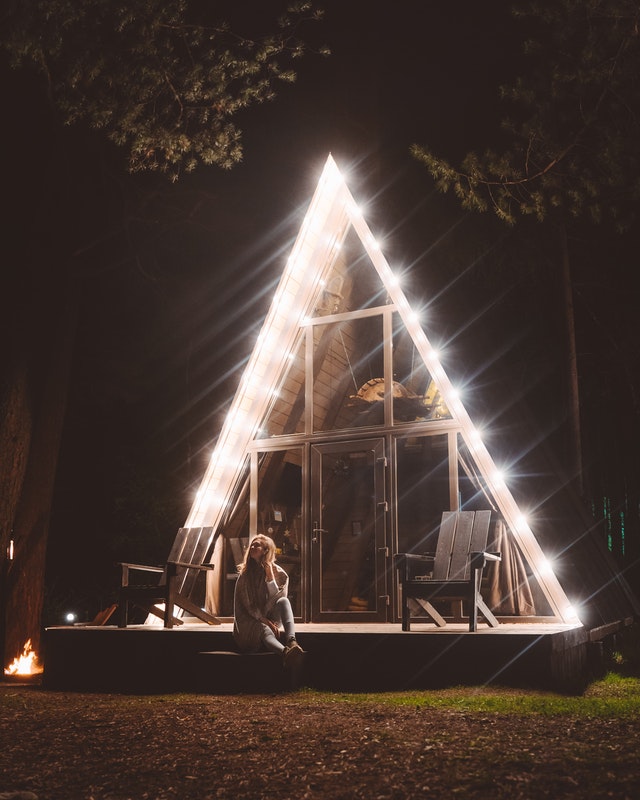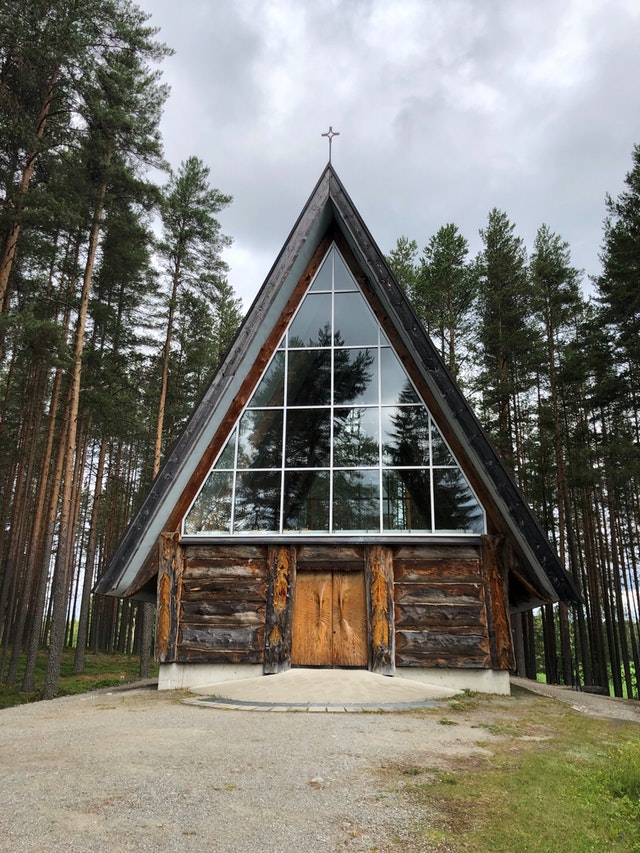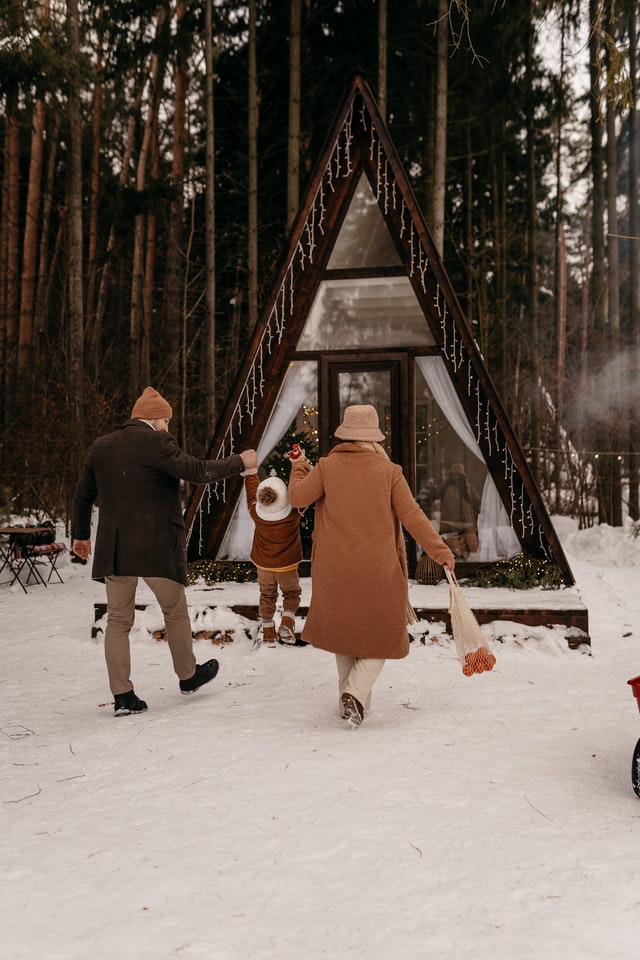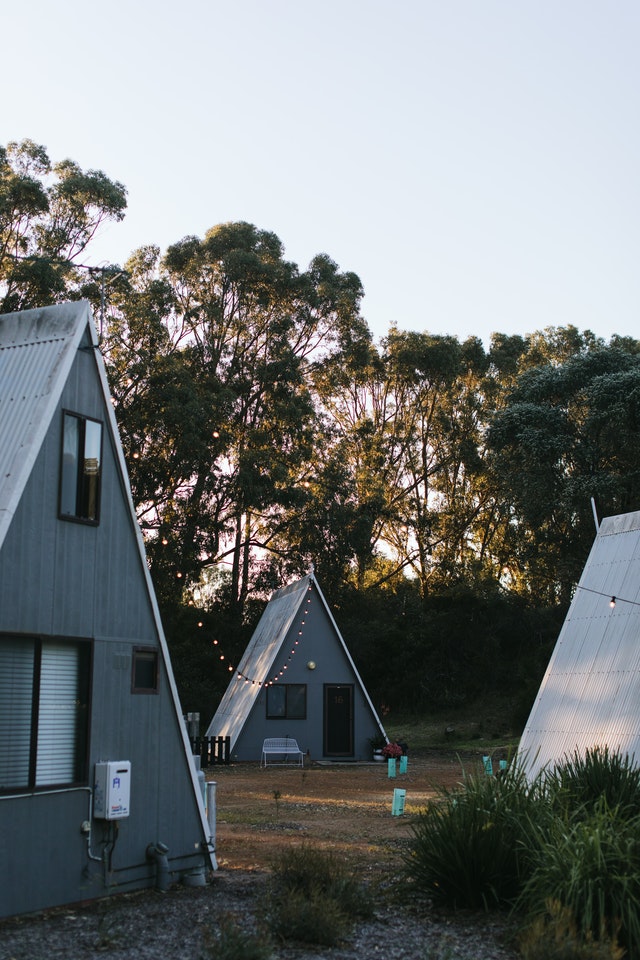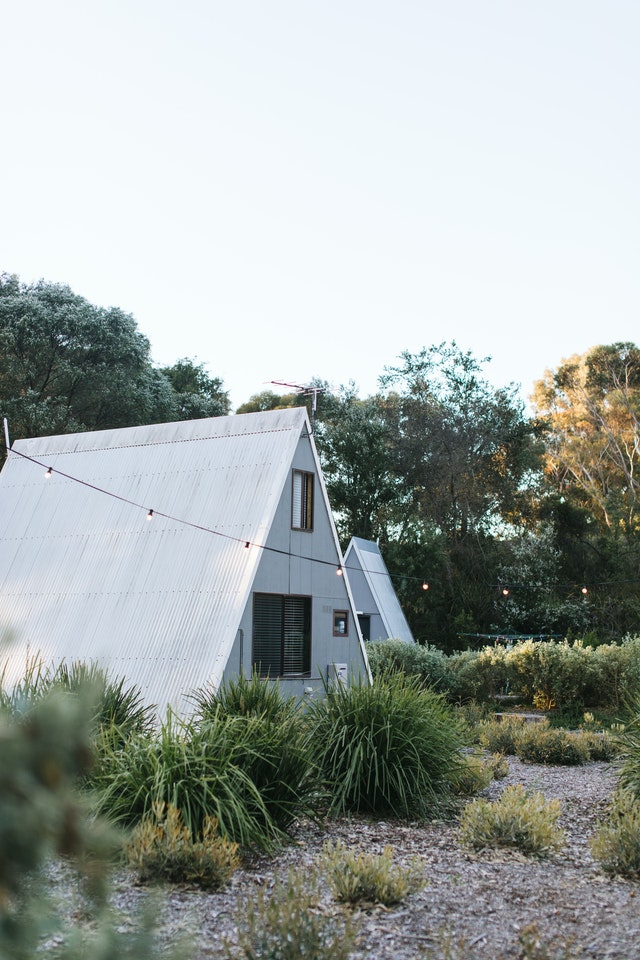A-Frame Unique Look
There was a huge fanfare over the old-fashioned look of the A-frame, especially when surrounded by picturesque landscapes. A-frames quickly appeared on the most remote land parcels and appeared on the pages of magazines and newspapers.
